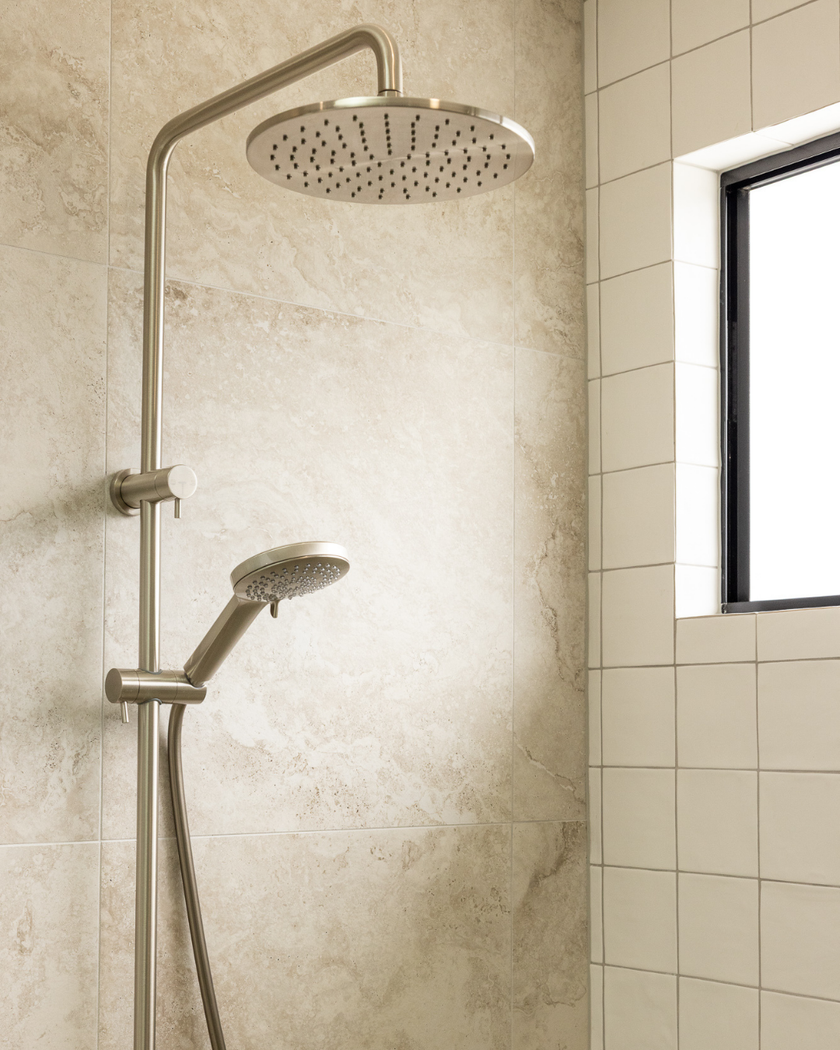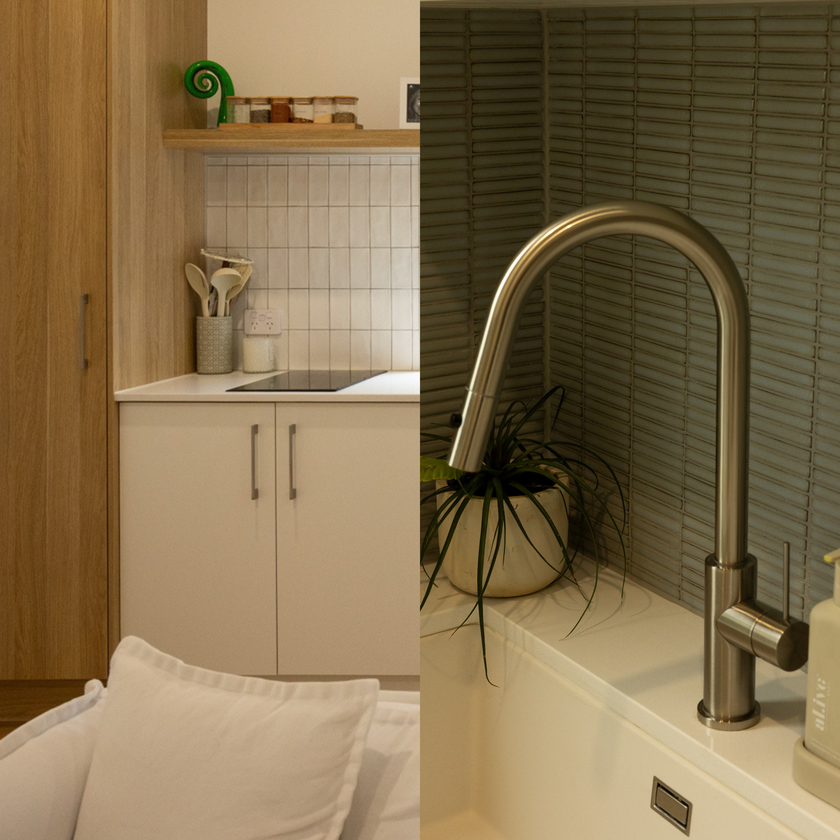
From Bali to the Bay — this home by Begbie Bentham Design & Construct brings the essence of a luxury villa into everyday Australian life. Before we dive into the details, watch the video below for a full walkthrough of the spaces, textures, and views that make this build so special.
The brief was clear: capture the feeling of a Balinese retreat in a permanent Australian setting. That meant translating the experience — open-air living, an easy indoor-outdoor flow, a sense of calm — into a home that feels at once relaxed and refined.Instead of ornate carving or traditional roofing, the design focuses on proportion, light, and materiality. Expansive glazing erases boundaries between indoors and out, while tactile surfaces and natural tones ground the home in its coastal Queensland setting. The result is a comfortable and functional property that delivers the resort lifestyle.
The Heart of the Home
At the centre of the living space, a commanding stackstone fireplace juts confidently from the wall — not merely a heat source, but an architectural statement. By separating the living and dining zones without closing them off, it delivers a spatial shift that maintains openness while creating distinct moods.
The organic stone texture reinforces the natural material narrative running through the home, offering a tactile counterpoint to the smoother tile and timber finishes.
In many projects, a pool is an afterthought. Here, it’s a design driver. Oversized sliding doors and unobtrusive cotton blinds open up to a shimmering waterline finished with Bali Stone tiles — a soft green tint that feels authentically organic, even against the home’s modern exterior. The surrounding render maintains a hand-crafted, subtly irregular finish, tying back to the villa inspiration.
At the centre of the living space, a commanding stackstone fireplace juts confidently from the wall — not merely a heat source, but an architectural statement. By separating the living and dining zones without closing them off, it delivers a spatial shift that maintains openness while creating distinct moods.
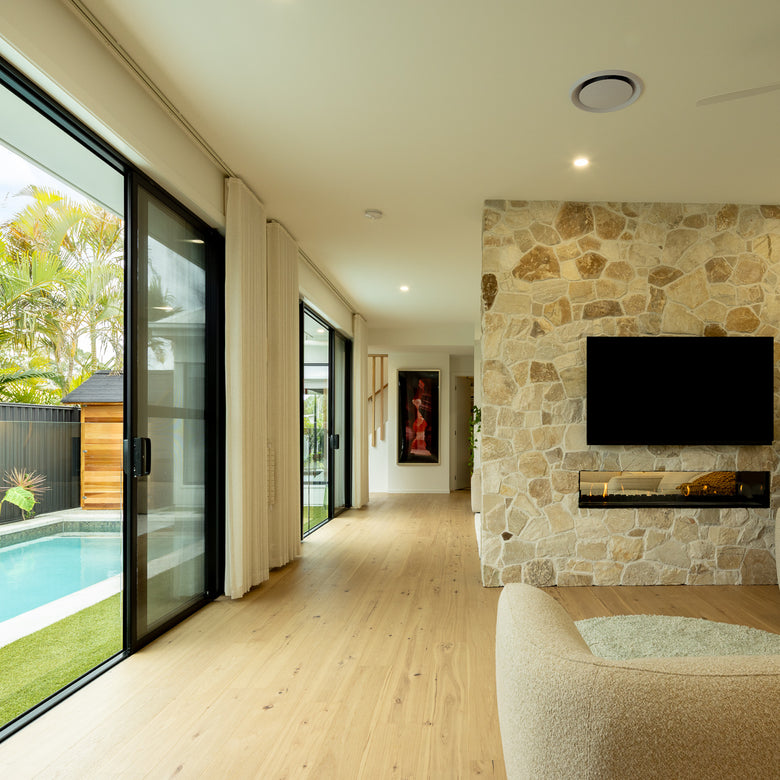
The organic stone texture reinforces the natural material narrative running through the home, offering a tactile counterpoint to the smoother tile and timber finishes.
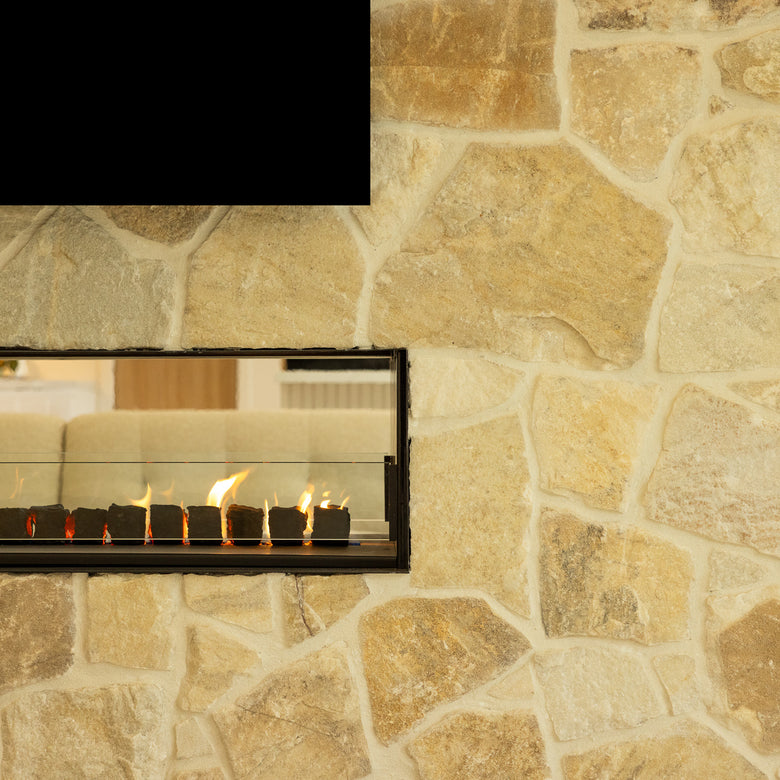
In many projects, a pool is an afterthought. Here, it’s a design driver. Oversized sliding doors and unobtrusive cotton blinds open up to a shimmering waterline finished with Bali Stone tiles — a soft green tint that feels authentically organic, even against the home’s modern exterior. The surrounding render maintains a hand-crafted, subtly irregular finish, tying back to the villa inspiration.
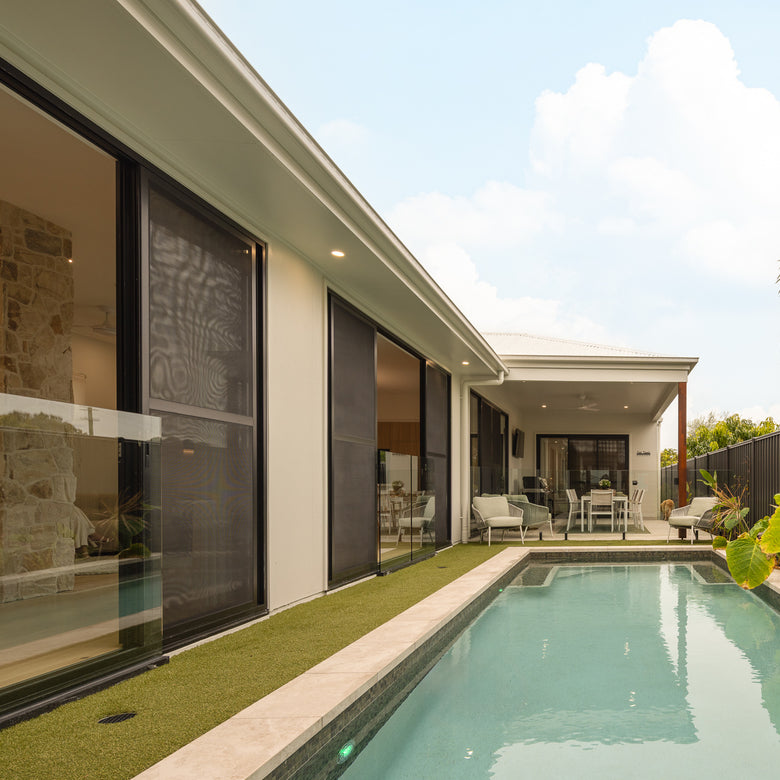
Outdoor Living as a Design Priority
The alfresco dining zone isn’t an add-on — it’s an integrated part of the home’s circulation. By using Norcia Travertine Light tiles across wet zones, pool coping, and outdoor entertaining areas, Begbie Bentham ensured that the transition from inside to outside is effortless.
These tiles bring a gentle warmth underfoot, work with both natural and artificial light, and retain a timeless appeal that suits the project’s long-term vision. For homeowners and trades alike, it’s a case study in how consistent material use can amplify spatial flow.
Primary Retreat
The upstairs primary suite is unapologetically generous in scale, made possible by abandoning the stock-standard floor plan in favour of a layout tailored to the occupants’ needs.
The fluted timber half-wall behind the bed provides texture and warmth, anchoring the boucle-upholstered green bed frame in the space. White walls keep the palette fresh, while low-hanging pendants with softly rounded forms frame each bedside in a way that feels deliberate, balanced, and intimate.
Throughout the home, Begbie Bentham has curated a language of organic form. Rounded, asymmetrical light fixtures break the grid of rectilinear architecture. Boucle and cotton upholstery add softness against the harder finishes from primary suite to living to kitchen. Even in high-use areas, materials are selected for both tactile comfort and visual depth. The result is a layered experience where every surface invites touch.
Design for the User, Not the Template
One of the most valuable takeaways for both homeowners and building professionals is how this project rejects off-the-shelf layouts in favour of client-specific design. The upstairs floor was configured to maximise the primary suite’s footprint, rather than conform to a “safe” plan that would have squeezed in more but compromised comfort. This decision not only improves day-to-day living but elevates the property’s sense of luxury.
Begbie Bentham’s hallmark is the fusion of refined construction techniques with a deep sensitivity to lifestyle. Here, their philosophy is evident in every junction: materials chosen for how they feel under bare feet, spaces calibrated for the way light shifts across the day, and finishes selected to mature gracefully. The Redland Bay build isn’t just a house — it’s a manifestation of a design ethos that values longevity, sensory richness, and a client-first mindset.
Design Lessons for Homeowners & Pros
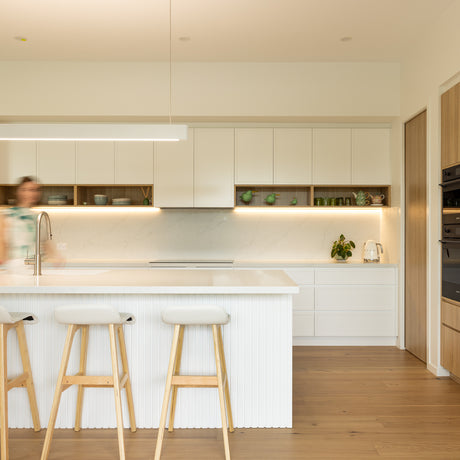
Lesson No. 1
Plan with lifestyle, not just square metres: Space allocation should serve the way people actually live.
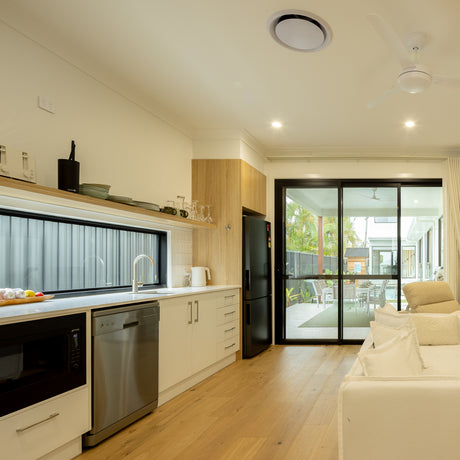
Lesson No. 2
Think in layers: Combine tactile, visual, and spatial elements to create richness without clutter.
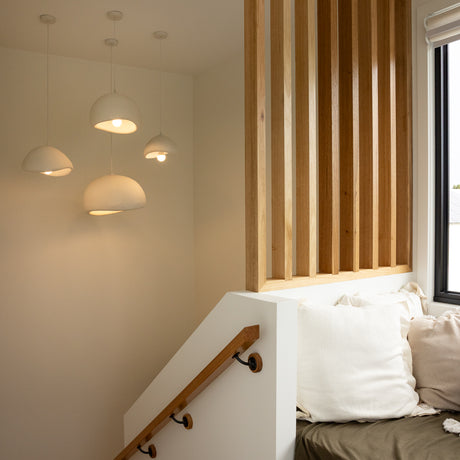
Lesson No. 3
Frame focal points: Pool, fireplace, or a view, build the architecture around key visual anchors.
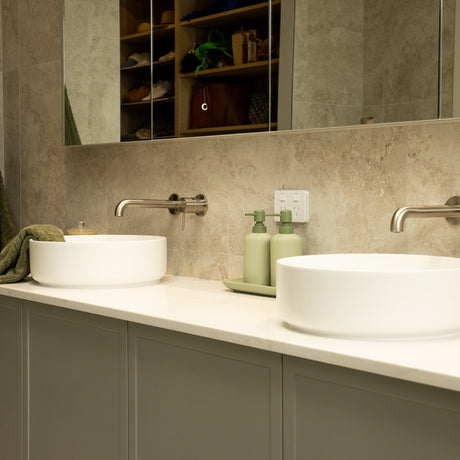
Lesson No. 4
Commit to a palette: A restrained, repeated colour and texture scheme reads as intentional and timeless.
Shop the look
